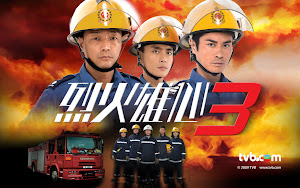Saturday
Test fitting of 1/8"plywood buy bigger sticks if doesn't fit
Glue taper pieces for base
Spray the coat of varathane
Photograph esplanade riel bridge how the cables are connected and the
Arlington bridge to see how the trusses memebers are for size and
finish.
Transfer cars into the sections.
Précis for history
Sunday
Cast column 1 and maybe 2
Plan (AutoCAD) for accuracy just the overpass
AutoCAD the trusses
Siteplan
Précis
Monday
Autocad the trusses and the concrete floor pieces
Start on the construction of the columns - cut the form into 10 meter
segments
Draft the sections at 1:10
Tuesday
Details at 1:10 on 11x17
Afternoon laser cut
Assemble and cast the concrete floor slab
Wednesday Thursday Friday
Portfolio
Floor plan on 11x17
Sent from my iPod




























.jpg)


No comments:
Post a Comment